
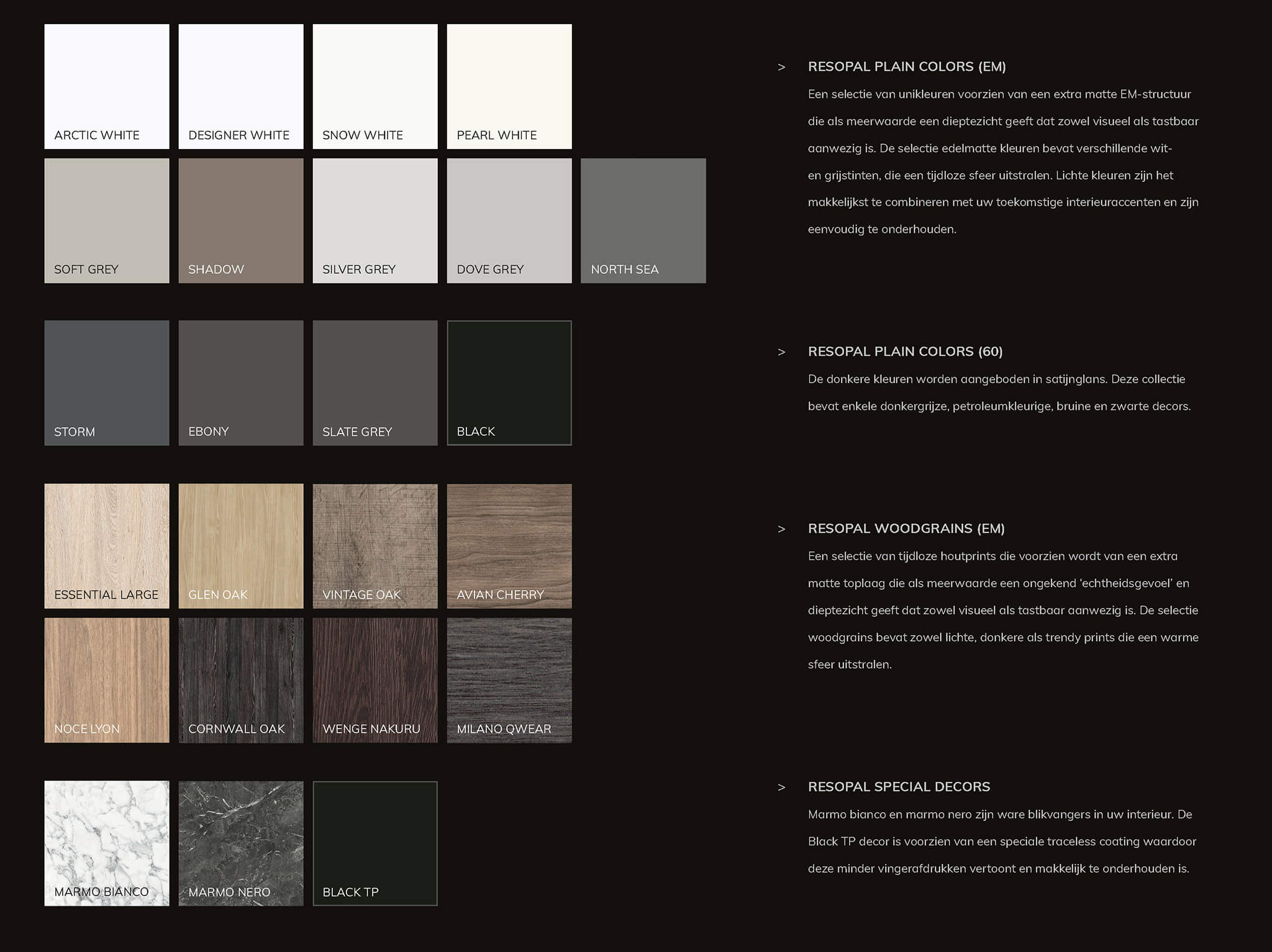
Het deurpaneel is een vlak, strak en stabiel sandwichpaneel met een totaaldikte van 48 mm. Als basisframe wordt een geanodiseerd aluminium profiel aangewend, dat tevens de optische omranding van het deurblad vormt. Hierin komt een kern van 42 mm PU hardschuim, waarop aan weerszijden 3 mm Resopal Massiv wordt verlijmd. Het aluminium profiel werkt als omkadering voor het sandwichgeheel en beschermt de randen tegen zijdelings aanstoten en indringend of opstijgend vocht.
Deze deurpanelen zijn schildervrij, kleurvast, onderhoudsvriendelijk en krasbestendig.
De maximale afmetingen zijn afhankelijk van de opstelling en configuratie.

ANYWAYdoors selecteerde een 35-tal verschillende unicolors en woodprints uit de Resopal Massiv collectie. Resopal Massiv (= 3mm dikke volkern afwerking) is onderhoud- en schildervrij, krasbestendig, chemisch resistent, kleurvast, edm,... Onze binnendeuren kunnen afgewassen worden met alle regulier in de handel te verkrijgen allesreinigers. Wij adviseren voor donkere kleuren Instanet streepvrij Multi oppervlakken (ongekleurde doorzichtige uitvoering).
Alle binnendeuren worden volledig op maat vervaardigd en de maximale deurpaneel afmeting is 3050 mm x 1300 mm vanwege de maximale paneelgrootte. Om grotere schuifdeuren of pivoterende deuren te maken, kunnen 2 deurpanelen aan elkaar gekoppeld worden.
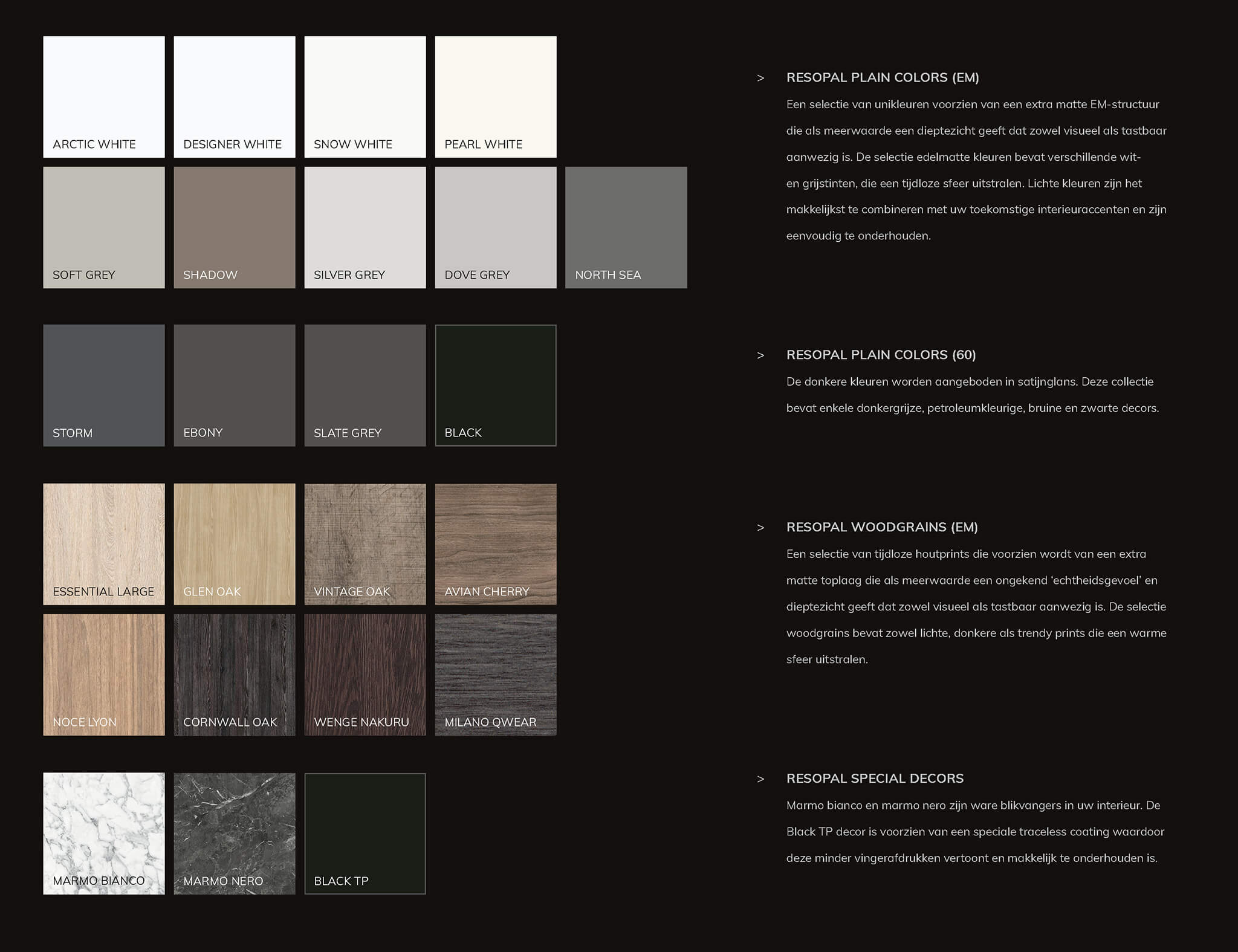
Glazen deuren worden gemaakt met 10 mm monolithisch gehard glas. Het glasblad kan volledig helder, gekleurd, onderhoudsvriendelijk gezuurd of gezandstraald met motieven uitgevoerd worden. De opbouwscharnieren worden mechanisch op het glasblad bevestigd. De gerodeerde glasrand sluit kierloos in de kunststof aanslagprofielen van de deuromlijsting. Dit vormt zowel de sluiting als de positionering van de deur.
De maximale afmetingen zijn afhankelijk van de opstelling en configuratie. De nieuwe pivoterende scharnieren maken grote panelen mogelijk, tot maximum 5m² met excentrische of centrale pivotpositionering.
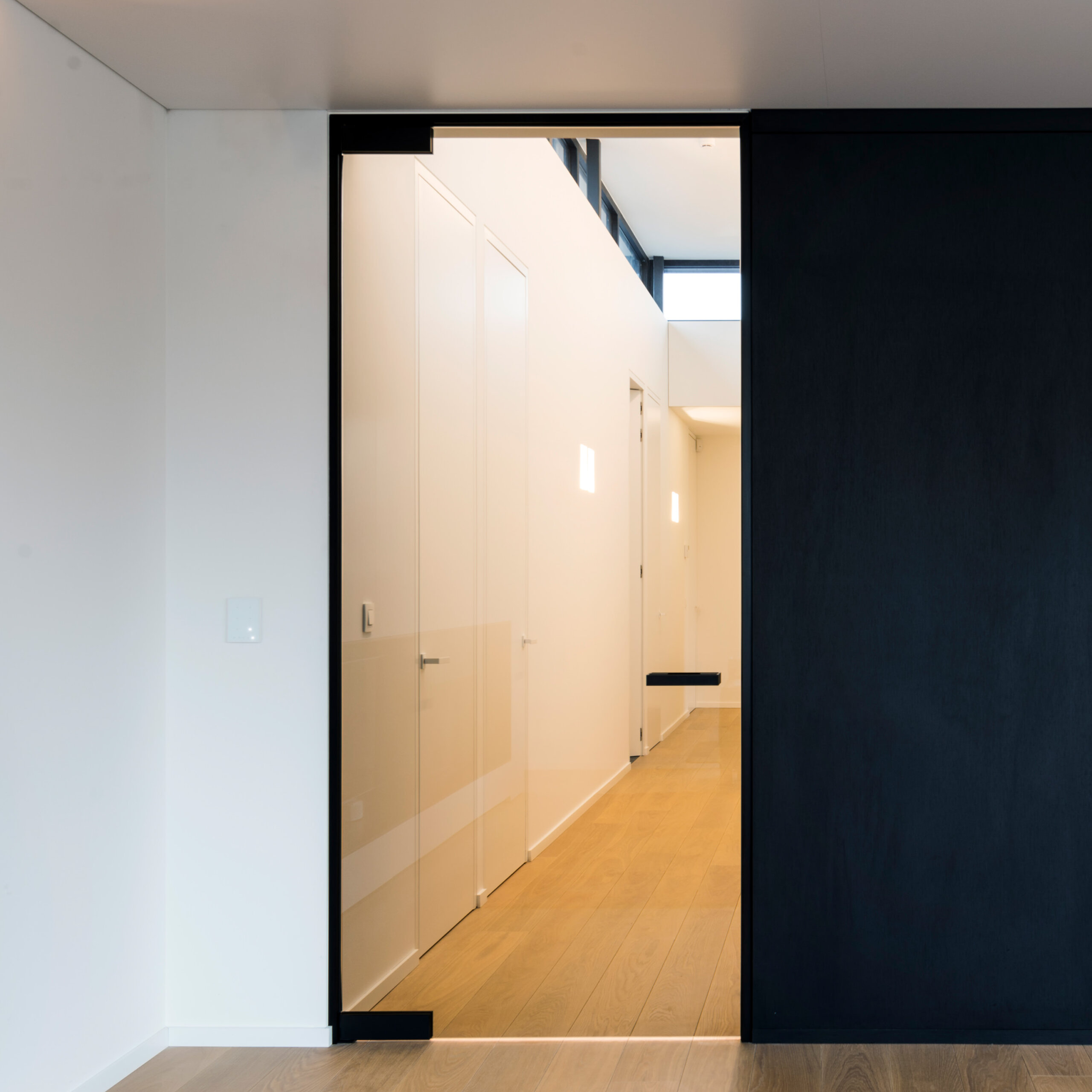
De 2 opbouwscharnieren worden mechanisch op het glasblad bevestigd, hierin zitten de pivotscharnieren verborgen. De scharnieren zijn naar keuze naturel of zwart geanodiseerd beschikbaar. De insert (afwerkingskap) kan in 35 verschillende kleuren uitgevoerd worden. De gerodeerde glasrand sluit kierloos in de kunststof aanslagprofielen van de deuromlijsting. Dit vormt zowel de sluiting als de positionering van de glazen deur.
De scharnier zit bevestigd aan de gekozen omlijsting, er dient nooit iets in de vloer verankerd of bevestigd te worden. De Anyway zegt het al, maar de deur kan na montage op eenvoudige wijze van scharnierzijde gewijzigd worden.
Tussen vloer en glasblad blijft een kier van 11 mm.
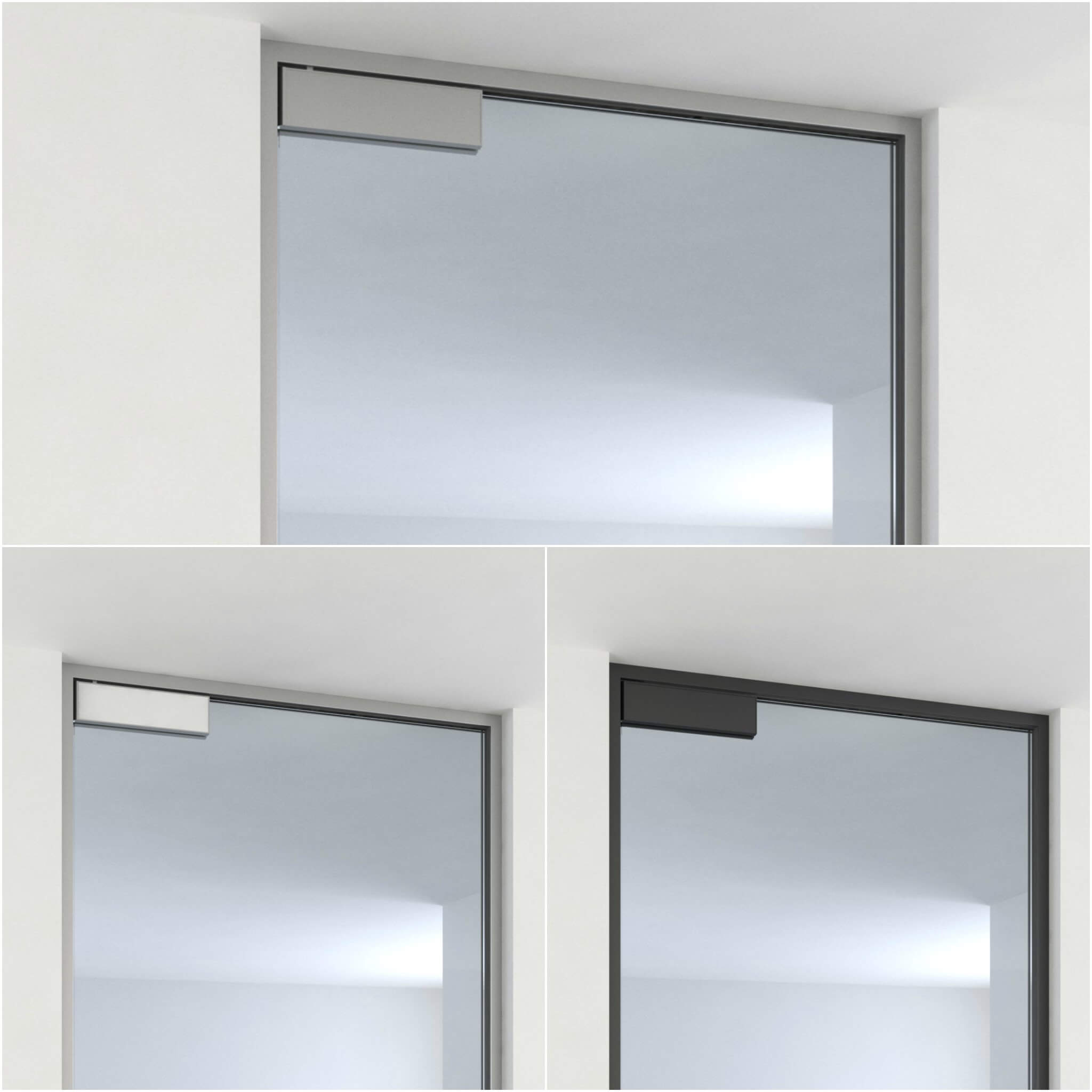
Het glazen kaderdeurblad bestaat uit een geanodiseerd aluminium profiel waarin een 6 mm dikke monolithisch geharde glasplaat geklemd wordt. Het aluminium profiel (69 mm of 57 mm breedte) blijft zichtbaar rondom het glas, waarin eventueel sloten kunnen geïntegreerd worden. Op het glas kunnen eventueel horizontale en verticale traversprofielen verlijmd worden. Er is een ruime keuze aan glasinvullingen.
De maximale afmetingen zijn afhankelijk van de steel look deuropstelling en configuratie. Met pivoterende scharnieren zijn panelen tot maximum 5m² mogelijk, met naar keuze excentrische of centrale pivotpositionering.
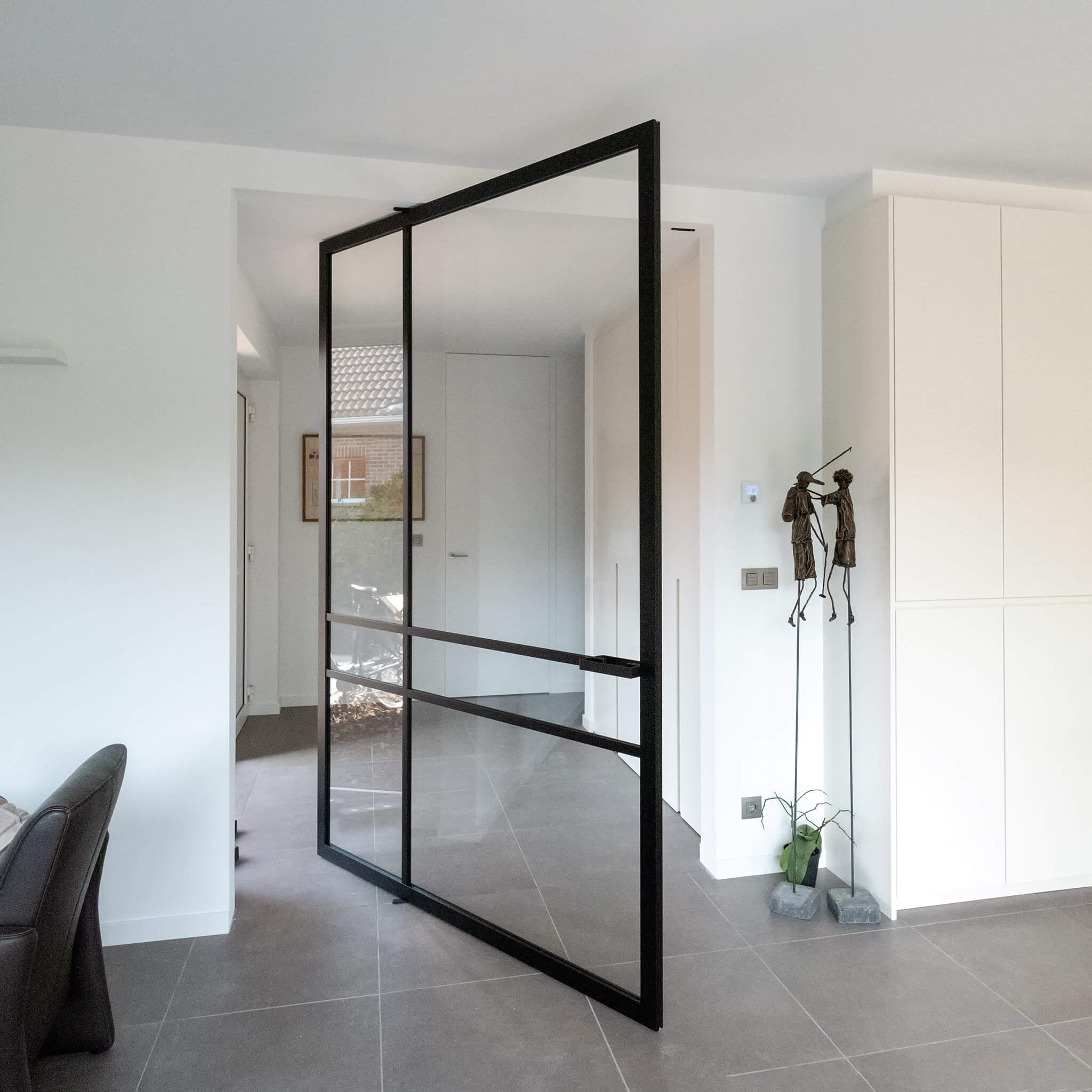
Het glazen kaderdeurblad bestaat uit een geanodiseerd aluminium profiel van 49 mm waarop aan weerszijden een 4 mm dikke monolithisch geharde glasplaat structureel verlijmd wordt. Het aluminium kader blijft dus diffuus zichtbaar tussen de glasplaten. Glazen kaderdeuren bieden een akoestische en thermische meerwaarde door de aanwezige luchtspouw tussen de 2 glasplaten. Er is een ruime keuze aan verschillende glassoorten.
De maximale afmetingen zijn afhankelijk van de opstelling en configuratie.
Met pivoterende scharnieren zijn panelen tot maximum 4.25m² mogelijk, met naar keuze excentrische of centrale pivotpositionering.
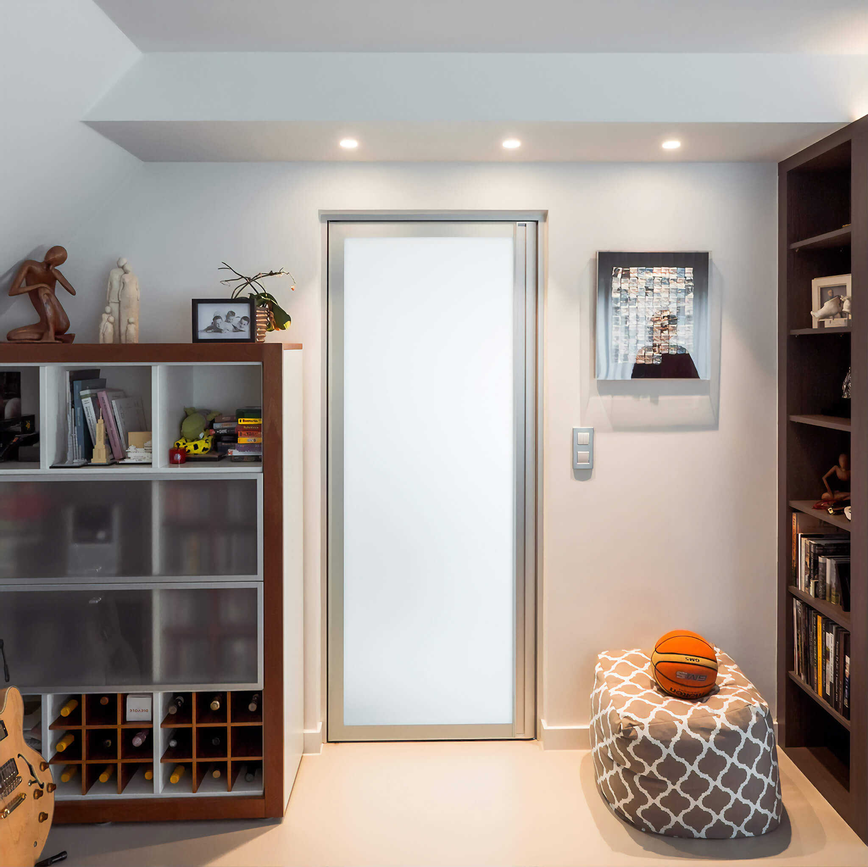
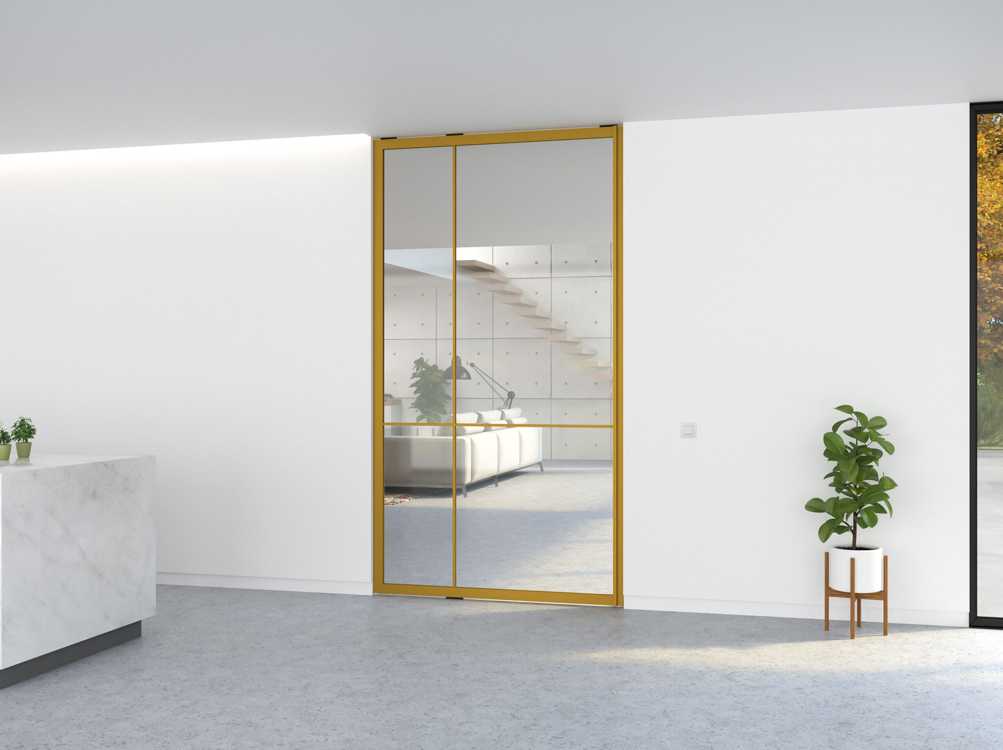

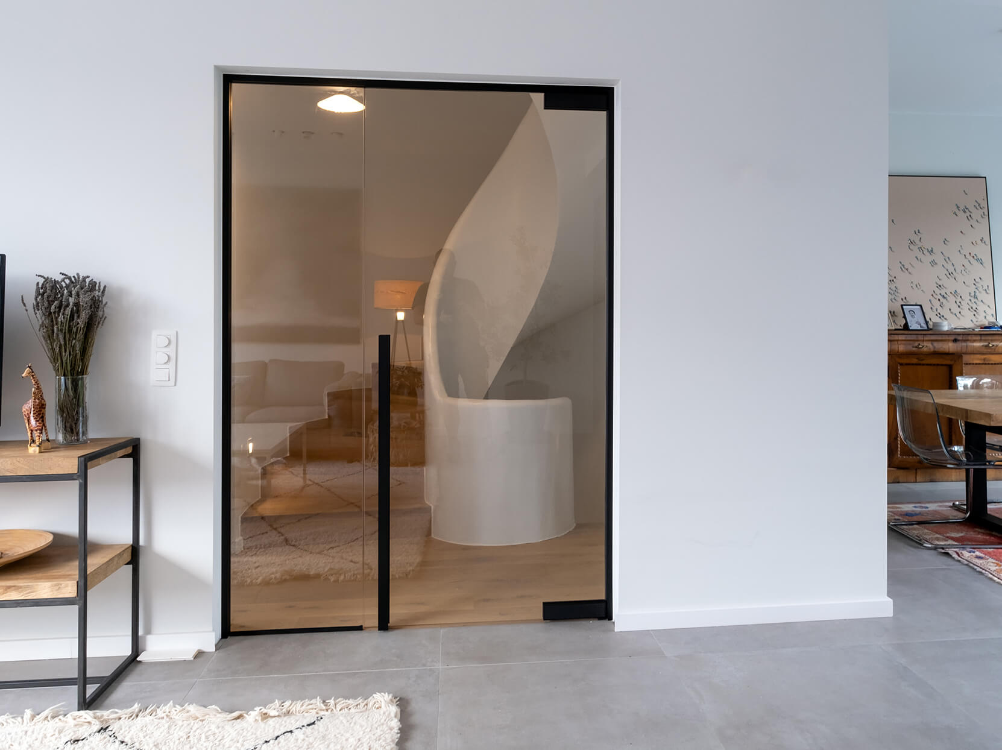

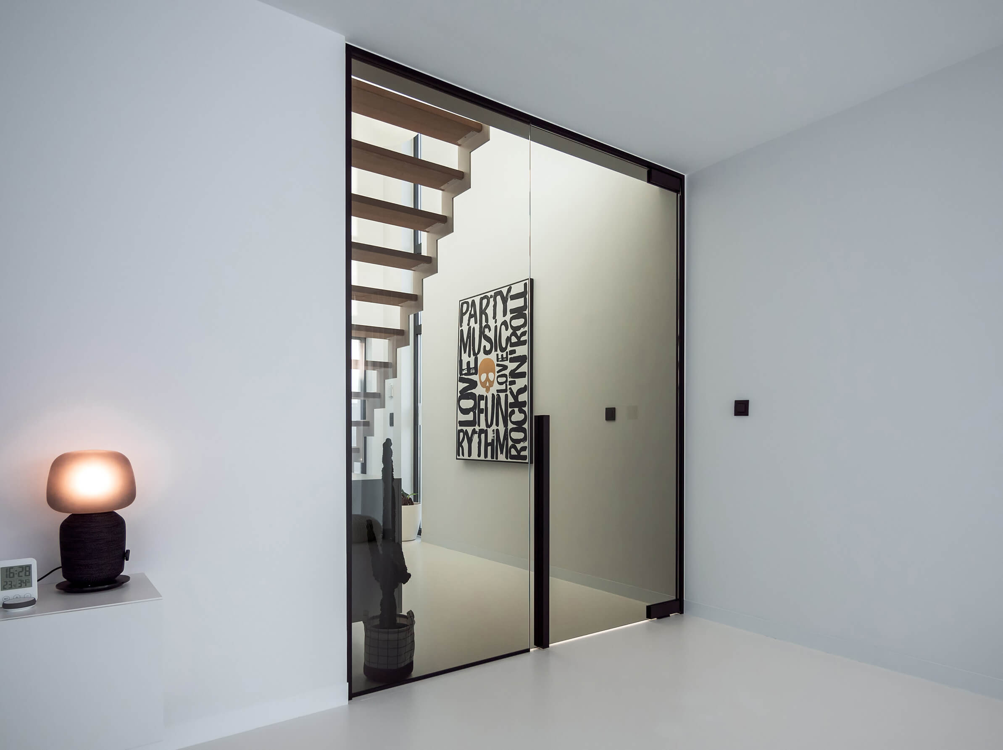

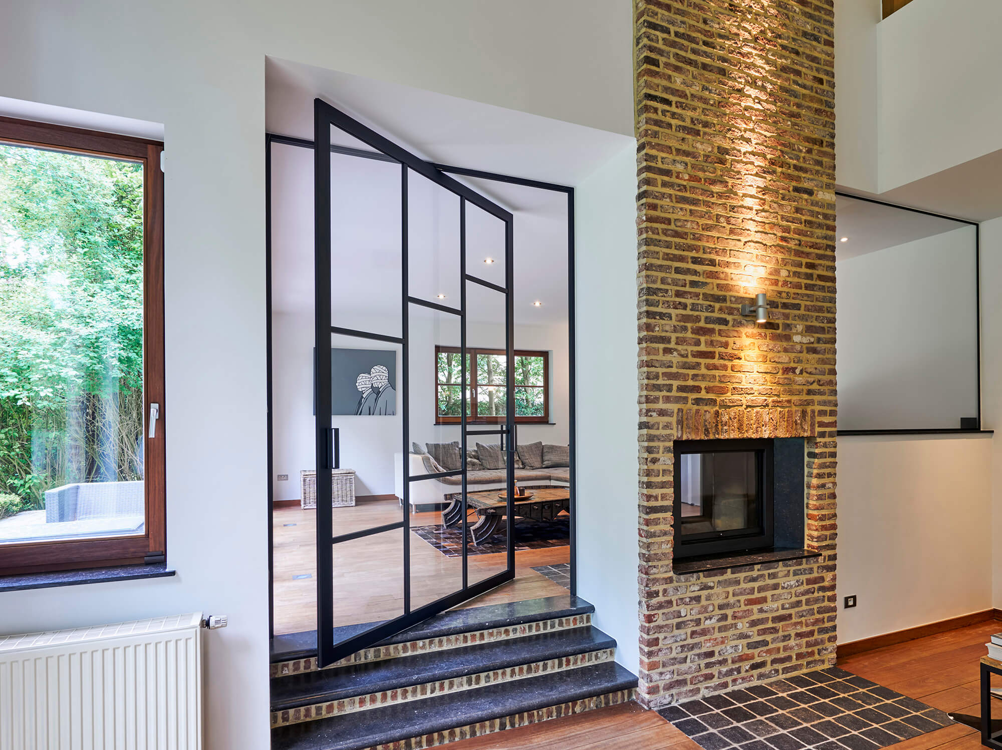


Anyway Doors — innovatieve binnendeuren sinds 1995
Als u vragen heeft hopen we deze reeds beantwoord te hebben bij onze veelgestelde vragen. Als uw vraag er niet tussen staat kunt u persoonlijk contact met ons opnemen.